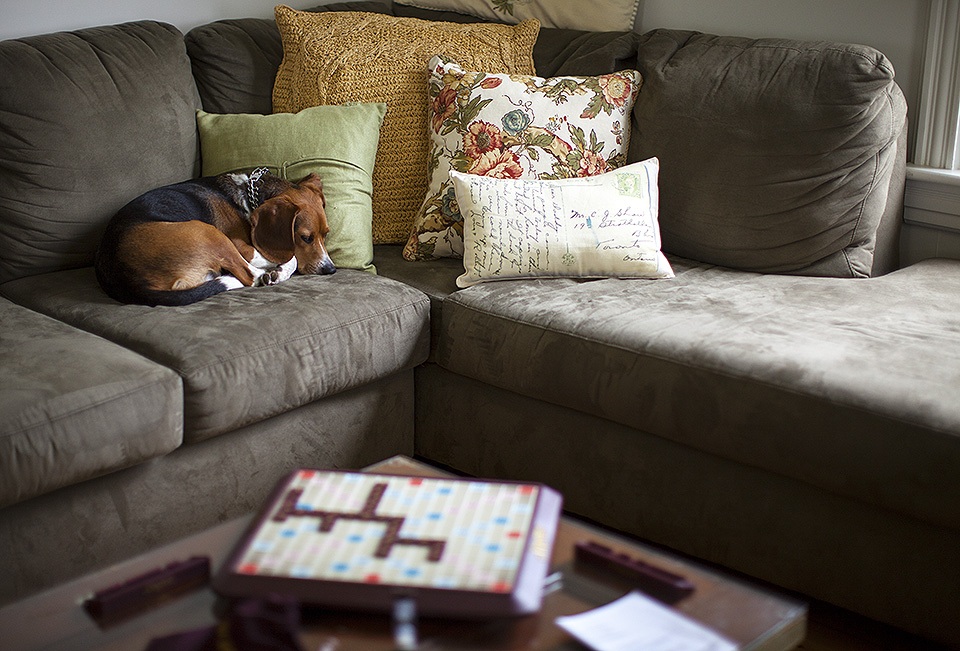
Welcome to my farmhouse.
Over the winter, several of my cooking workshop participants told me they love when I write about and photograph our summers at the farm. I shoot a lot of images in the kitchen but rarely in the rest of the house. They asked if I’d do a post showing the rest of the farmhouse. I’ve been so infatuated with the land and gardens surrounding the farmhouse that it never occurred to me to photograph the inside. I’m delighted to share.

I didn’t ‘decorate’ the farmhouse in any kind of organized fashion. It’s more of a mish mash of no-longer-in-service stuff from our city house. I love weathered, vintage and aged everything so it worked for us.
You’ll notice that none of the windows on the main level have curtains or blinds. I’ve never been able to bring myself to cover them because the light is too lovely and the views are breathtaking.

I wanted the farmhouse to be a safe haven, for our family and friends, away from the chaotic world outside. The most important element for my family is comfort. We love cozy spots to cuddle up, chat, play board games, read or just have a summer nap. Our puppy Fynnigan loves this old love seat.

From now until we go back to the city in the fall, my vases are full of garden or wild flowers. Simple pleasures like a perfect cup of coffee, a stack of novels and a warm quilt make even a rainy day welcomed.


I love pillows.. This is my favourite and one of the few ‘new’ things we have at the farm. I bought it at Tuck Studio, a gorgeous little shop ,in Saint John.

The diningroom was turned into a library/office. We had the bookcase built-in during the renovation. Our carpenter thought we were over estimating the space we’d need for books. He talked us out of our original size request. Sadly, it’s already full.

A fetching mermaid directs us to the river. Most of the small decor items are hostess gifts from friends.

The kitchen was my favourite part of the renovation. I wanted to capture the feel of a country kitchen but in a clean minimalistic way. We hired the brilliant John Harmon from Queenstown Industries. Wainscoting, shaker doors, simple handles and pulls, a subway tile backsplash, a farmhouse style enamel sink, a bit of glass and the magic happened. This step-ladder is the most used piece of equipment in my kitchen. My cupboards go to the ceiling so I’m up and down all day long.
If you look closely, you can see that the kitchen floor is different from the office. The kitchen was added on to the original house, a long time ago. The floors in the rest of the house are six-inch wide soft pine boards. The kitchen is a narrow hard wood and tips slightly down hill….

Sunlight pours through my kitchen window. I figured, if I was going to spend a lot of time in front of a sink, I wanted an awesome window to look through. I can see all the way to the Evandale ferry, which is five kilometres away.

A tiny bathroom upstairs.
I never throw anything away so I had tons of used, slightly frayed bedding, towels and curtains. A good long soaking in Oxiclean then air-dried in sunlight had everything sparkling white. I should have taken a few before shots. The eyelet curtains had actually turned brown. I was sure they were toast but as you can see…
I love summer white with pops of color.

I spent last week spring cleaning. Everything’s spic and span and ready for your visit.
Thanks for reading.






10 comments
The pictures of Fynnigan are the BEST!!!!!!!!!!!!
Hi Joe, What a ham my puppy is! As soon as I pick up my camera he poses. xo
Your farmhouse is lovely, Michelle. I can see why you love every day there, even the rainy ones–which I must admit, since I’ve moved to New Brunswick, I have grown to like . . . usually!
Hi Donna, thank you so much for taking the time to visit! We truely love life on the farm…
SO BEAUTIFUL!! i love it. so much character.
So glad you enjoyed my post – thank you!
These pictures are beautiful…can’t wait to get up there.
Thank you! Can’t wait to beat you at another game of Scrabble…
Michelle, are you locared near hampton?
Hi Susan, we’re near Gagetown…